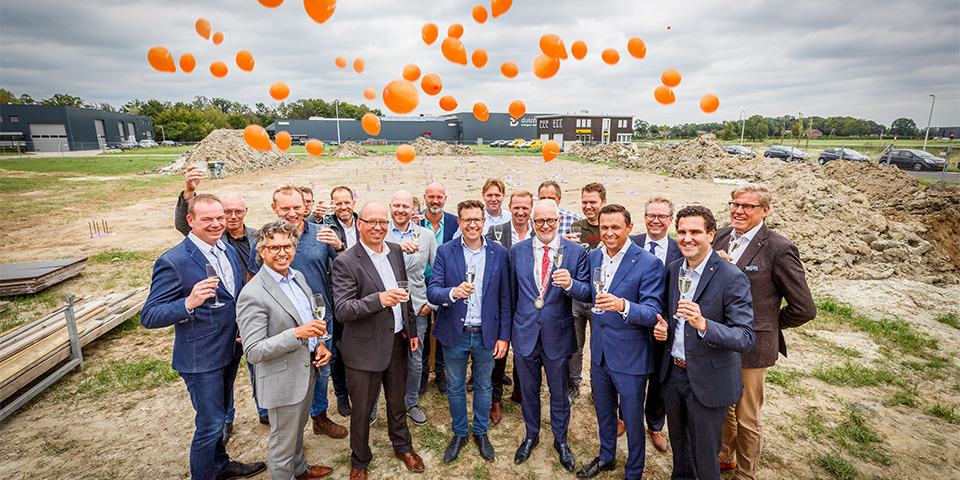
New construction started on De Veldkamp in Borne
First shovel in the ground for new building growing Hoffmann Quality Tools BV
System supplier Hoffmann Quality Tools BV in Hengelo, which specializes in industrial tools, will be moving in the near future. After strong personnel growth in recent years, the premises at the current location on Platinastraat have become far too cramped. Wednesday, September 4, the first spade went into the ground for a new building on the Westermaat De Veldkamp business park in Borne. Among those present were Mayor Gerard van den Hengel and Alderman Michel Kotteman of the Borne municipality and Alderman Gerard Gerrits of the Hengelo municipality.
 According to general manager Henry Blom, the conclusion was already drawn two years ago that the premises on Platinastraat in Hengelo would soon become too cramped because of a strong growth in the number of employees. From 70 people two years ago, the number of employees has already risen to 90. "It's true that the decision took a little longer, given that we could not find an existing location in which our planned 'Experience Center' could also be realized. In the end, we opted for new construction in-house," Blom said. In the Experience Center, which includes a 5-axis machine tool and a CNC lathe, customers from the (metalworking) industry can soon be extensively supported with knowledge, training and education.
According to general manager Henry Blom, the conclusion was already drawn two years ago that the premises on Platinastraat in Hengelo would soon become too cramped because of a strong growth in the number of employees. From 70 people two years ago, the number of employees has already risen to 90. "It's true that the decision took a little longer, given that we could not find an existing location in which our planned 'Experience Center' could also be realized. In the end, we opted for new construction in-house," Blom said. In the Experience Center, which includes a 5-axis machine tool and a CNC lathe, customers from the (metalworking) industry can soon be extensively supported with knowledge, training and education.
Hoffmann Quality Tools BV is the Dutch/Flemish branch of the globally operating Hoffmann SE, whose headquarters are in Munich, Germany. Incidentally, Hoffmann celebrated its 100th anniversary this year. On behalf of the headquarters, Director of Sales, Alejandro Mengual, was present at the ceremony and he also appeared to be very pleased with the new building. "It is important for the internationalization of our company," Mengual said. The Hoffmann SE now has branches in more than 50 countries worldwide. A new branch was recently opened in Birmingham, England. In addition, Hoffmann has embarked on an even greater challenge: The company is building a huge logistics center in Nuremberg.
The new building of Hoffmann Quality Tools BV is rising at Morseltoven 2. It will be a highly modern office building on a plot of no less than 5,000 square meters. The new building, measuring approximately 3,000 square meters, was designed by Erwin Kleinsman Architects / StudioDAD. The design meets all modern requirements for sustainability and the environment. For example, the building will be equipped with an advanced (gasless) installation system, using ground heat and cooling, this in combination with solar panels. This makes the building extremely future-proof and it is even modularly designed so that, if necessary, functionalities of spaces can be changed with minimal interventions. The building will further create space for a 600 m2 logistics center with two docks, one of which can be used for docking tool containers, to fully equip it as a mobile workshop. The building is expected to be completed by the end of 2020.



